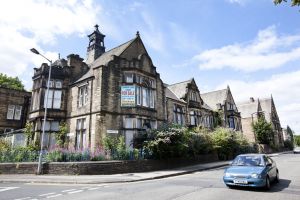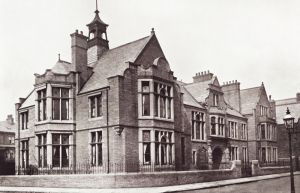The New St Catherines Home
From the Illustrated Weekly Telegraph, Saturday October 1st 1898.
The new St.Catherines Home, which has been erected entirely at the cost of Mr and Mrs J Cawthra. Of Horton Hall, stands at the junction of St. Marys Road and Skinner Lane, Manningham. The building is three stories in height, and has a very pleasing exterior. The style is a modification of the Queen Anne, adapted to meet the requirements of a hospital.
It is simple in its treatment, the only portion that is at all elaborate being the main entrance, which is enriched with an abundance of carved stone work. Over the central porch is placed the following dedicatory inscription ‘To the glory of God, and in memory of their son John Wm Briggs, this building is erected by Joseph and Mary Cawthra of Horton Hall, Bradford and presented to the trustees of St. Catherines Home -Founded 1893, Erected 1898.’
The structure is substantially built in local stone. The exterior walls are double, and have an air space between them. The site has a southern exposure, and the building is so planned that all the living rooms face the sun during some portion of the day. There are in all six different groups of rooms. The wards are five in number, each ward containing from three to six beds, and there is accommodation for some twenty five patients. The wards are situated on the ground and first floors and are approached from a spacious hall and landing.
A patients lift is provided for access to the upper floors. There are also on the ground floor day rooms, kitchens, nurses dining room, and matron’s room. The culinary department comprises kitchens, scullery, larder and sewing room. The servants of the institution are accommodated on the third floor. There is a complete installation of electric light, and the building is in every respect admirably equipped. The laundry, which is situated in the basement, consists of a washhouse, a drying room, and a foul linen room. Separate bath rooms and sanitary accommodation is provided for the patients, nurses and servants. Special attention has been paid to the drainage. The whole drainage system has been divided into sections and access to each portion is readily gained by manholes.
The building is heated by hot water on the low pressure system, supplemented by open fire places in all the rooms fitted with Teale grates. An adequate supply of fresh air is obtained in the wards by means of extractors connected with a powerful roof ventilator. The windows are also specially constructed to admit of obtaining the maximum supply of fresh air without draughts. The corridors and the kitchen and sanitary blocks are paved with marble mosaic, and the wards and bedrooms are laid with maple block flooring. The upper part of the windows are glazed with bright leaded glass. There is an admirably equipped dispensary for the use of the doctors.
The aim of the trustees is to provide a building having more of the character of a home than a hospital, and in this they have been wonderfully successful. The plans were prepared by Mr James Ledingham, F.R.I.B.A, and the building has been erected under his supervision. Miss Craig, Mr Moser, Dr Rabagliati, and Mr Fredk Illingworth have supplied the furniture for the wards, and Mr James Gordon that for the day room. The opening ceremony will take place on October 1st, when Lady Fredk Cavendish will officiate and the building will be dedicated by the Bishop of Ripon.
The home is intended for cancer and consumption incurables of the poorer classes. The following are the contractors who have been engaged in the work of erecting the building :- Messrs John Moulson and Sons, mason and joiner work; Messrs Wearden and Co, plumber work; Mr Thomas Nelson, slater work; Mr Joseph Thorpe, plaster work, Messrs G Lupton and sons, painting; Mr John Anderson, heating and Messrs Steinthall and Co., electric light. Mr G Hull was clerk of the works.











