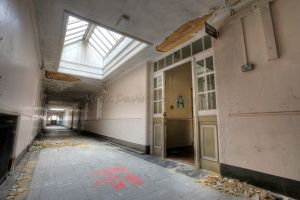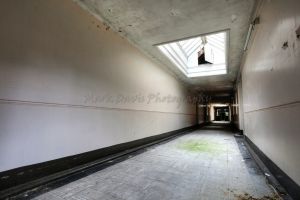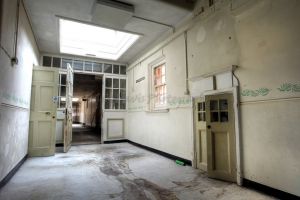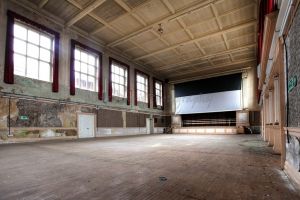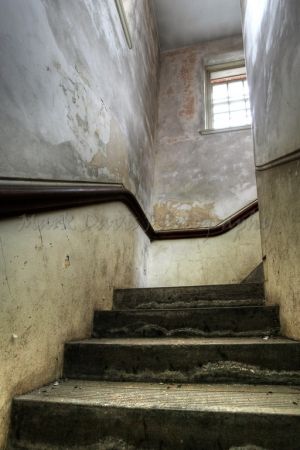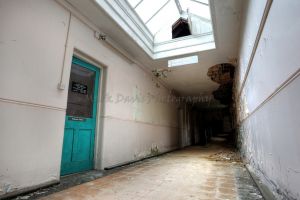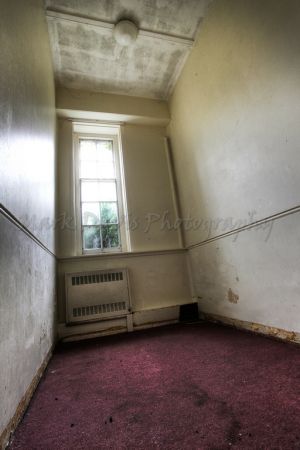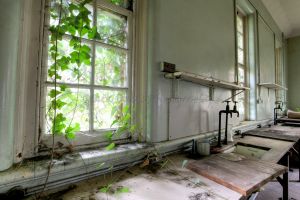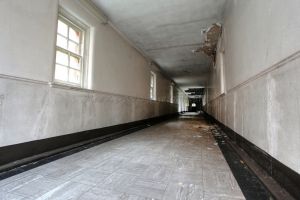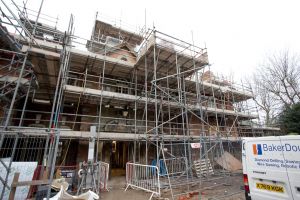The buildings followed the compact arrow design with wards and corridors radiating from a central service area containing offices, kitchens, a large hall, laundry, stores, water tower and a central power and heating plant. As was standard practice at the time, the asylum employed strict segregation of the sexes, with females confined to the east side of the site and males to the west. The hospital’s extensive landscaped grounds also contained an isolation hospital, a chapel and several residences for staff.
The hospital was almost entirely self-sufficient until the end of the 1950s, with 60-acre market gardens and two farms (Graylingwell and St. Martin’s). These were worked by able-bodied patients in return for tokens which could be redeemed against purchases in the hospital shop. The farm estate and stock were auctioned off on 25 March 1957 at which time there were 100 head of dairy shorthorns, pigs, sheep and poultry.
As a relief from the demanding manual labour required of physically able inmates, patients were allowed a wide range of social and leisure activities including sports, dances and fetes. The Main Hall provided a focus for these activities, having a proscenium stage, orchestra pit and two Gaumont-Kazee cinema projectors with Rank audio visual rectifiers
